New Master Plan will include demolition of Andre, new student housing
The Pavilions project is now completed, and with it the past Master Plan. St. Edward’s University will look very different in the next 20 years. There is going to be a lot of growth for the university. Now, there is the implementation of a new Master Plan. This November the first project of the Master Plan, a 20-year plan for the development growth of the University, begins.
Andre Hall is the first major project that the Master Plan covers. With Holy Cross Hall now up and operational, Andre Hall is no longer needed.
“We are targeting the demolition to happen over Christmas break,” Associate VP of Master Planning Kit Johnson said. “It’s costing money to operate Andre and it needs to come down.”
Along with Andre Hall, the front half of the Recreation and Convocation Center will also get an expansion. Site work will start in November and construction on the actual building will begin in January of next year. The full expansion is set to complete in early spring of 2020.
There is a lot more to the master plan than these two projects. The Master Plan is 20 years of construction coming to the university. In the next 20 years, there will be two academic buildings, a parking garage, three housing projects and eight athletic facilities coming to campus.
There is a heavy emphasis on Athletics in the Master Plan, though they are the last priority according to Johnson. “The track and field complex is envisioned to be one of the last projects of the Master Plan,” he said.
The athletics programs are getting a lot of attention in the Master Plan, though there is also a push to develop Recreation and Wellness. The new Master Plan will push athletics to the eastern section of campus.
“By creating separate facilities, we are able to expand Recreation and Wellness facilities. That is something when you look at the plan it doesn’t really come out,” Johnson said. “We are woefully out of pace with our peer institutions.”
Residence Life is getting more units, meaning more students will be able to live on campus rather than off. There are plans to have four separate housing projects go up where the current apartments are.
“If you look at the demand, we don’t have enough housing for how many people want to live on campus,” he said.
The Master Plan doesn’t go into detail about how those projects will be distributed between upper and underclassmen. Johnson says that it will be on a project by project basis.
It all comes down to funding. “Like with any master plan, it’s just a way to guide the future and all of that is based on raising money and how are we able to fund these building,” Johnson said.
The Master Plan has St. Edward’s moving toward being pedestrian-centered. It calls for pushing parking to the sides and allowing more green space for students to enjoy the beautiful campus.
According to Johnson, the reason for filling in parking lots is that it’s not an efficient way to use the land.
“If we can condense our parking to real efficient parking garages, than we get so much more of our land back. That can either be space for buildings or open spaces,” he said.
The Master Plan is only a guide to the future – each project will still need to be approved by the Board of Trustees. The concept map that was released last semester is just that: a concept. It is unlikely that the buildings will look exactly how the concept map depicts them.
This will be a 20 year project, which means that none of the current students will be here to see the completion.
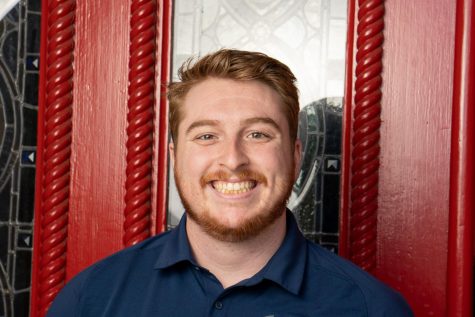
MY name is John Walker, and I am one of the Life and Arts Section Editors. I'm a senior Communication major and journalism minor from Los Angeles, California....
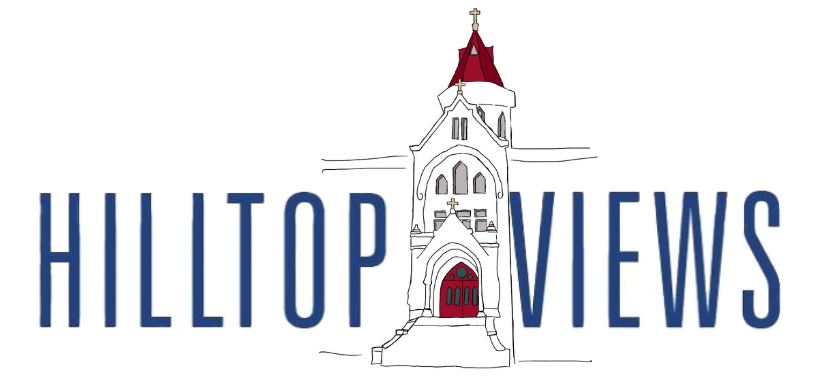

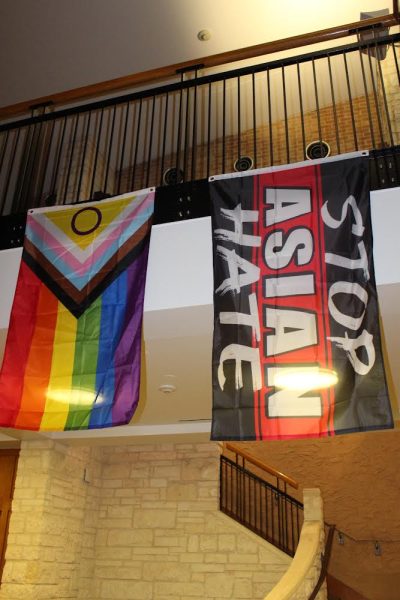
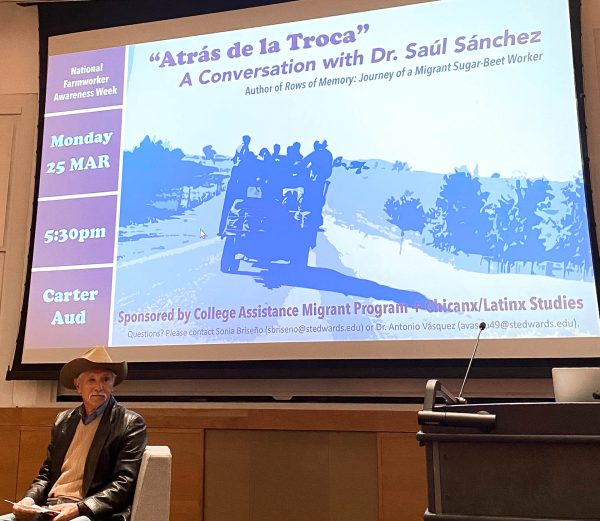
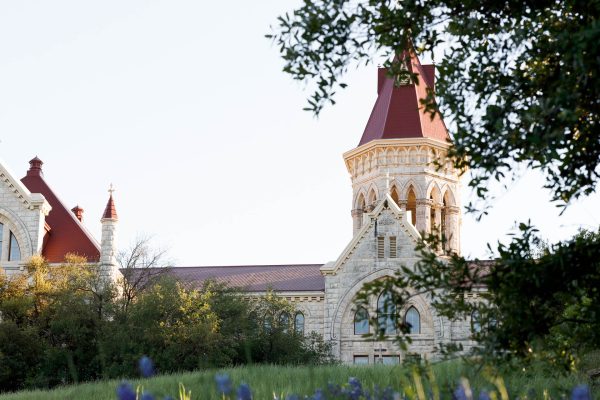
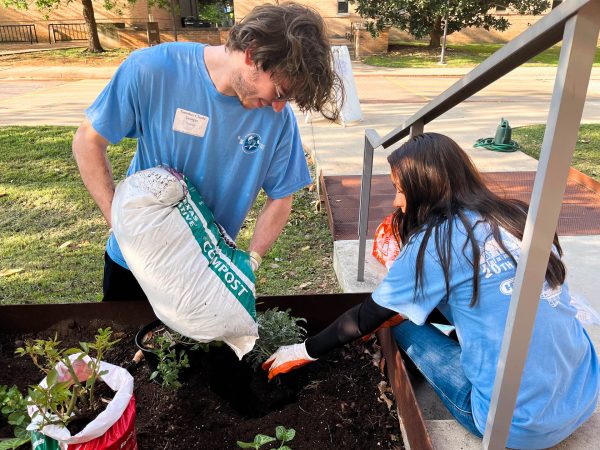

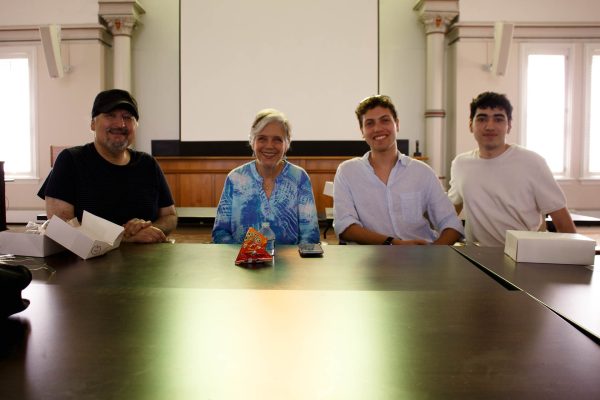
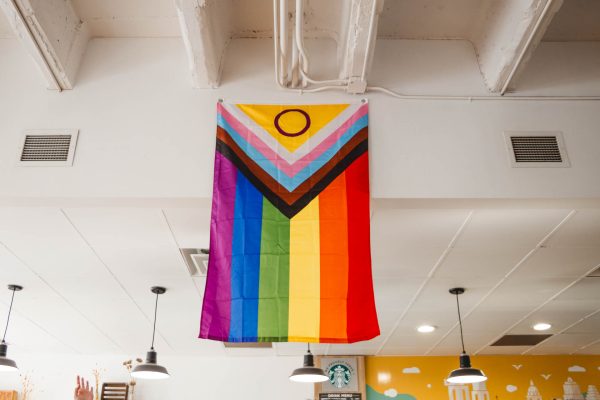
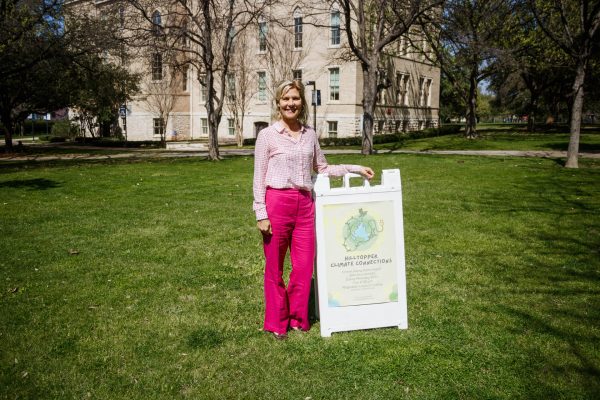
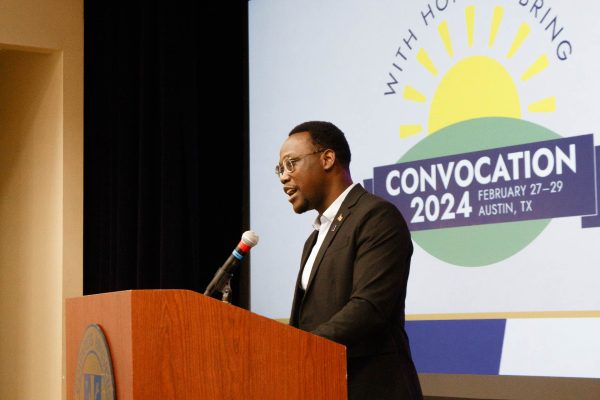
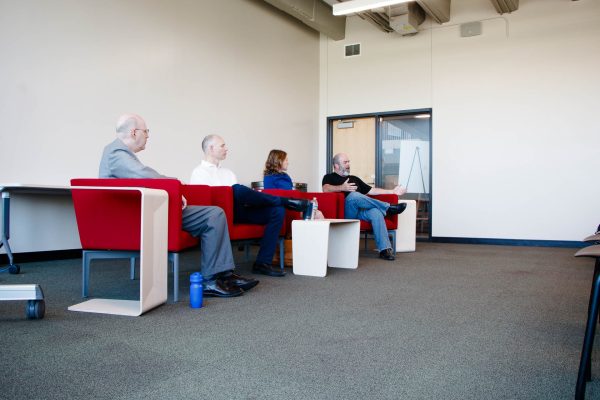
Joseph McNally jr. MD • Oct 16, 2019 at 1:17 pm
Hope they will prepare a central place for St Andre. And teach ALL students about him now hat the dorm will no longer be there. Such an important part of the Holy Cross brothers. And our Faith. Joe McNally ‘69.