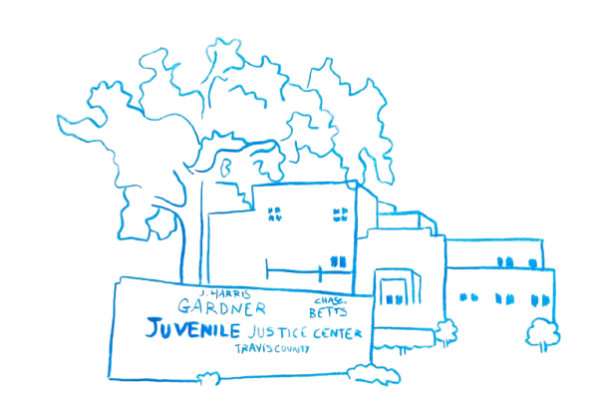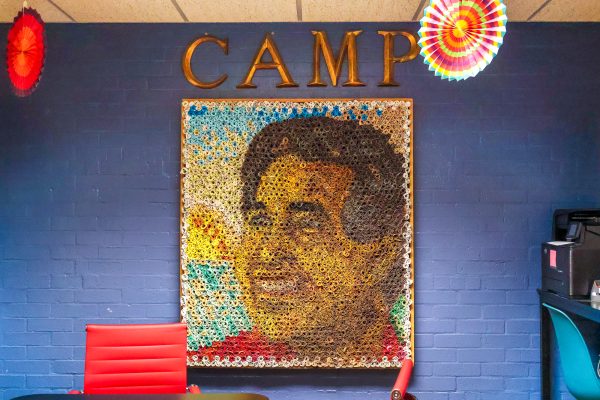Neighbors voice anger at master plan forum
During a campus Master Plan forum, neighbors of St. Edward’s University expressed anger at students’ parking and speeding in residential areas and the construction of a new operations building.
Sasaki Associates, the architects hired to carry out the new plan, hosted a neighborhood forum Oct. 19.
In addition to Sasaki, several neighborhood residents were present at the meeting, with a noticeable absence of St. Edward’s administration.
St. Edward’s alumnus Joe Farley has lived across from the baseball field with his wife for over 25 years.
“We are fresh off what we consider a huge insult to our neighborhood. It seems that there is an immoral action in that we don’t think anybody at St. Ed’s would want a commercial operations building across from your single family residence,” Farley said, addressing the “elephant in the room.”
The room broke into applause upon Farley’s statement.
“I was surprised that St. Edward’s administration was not present,” said attendee Mike Kelly. “I think that the administration knows that a lot of the neighbors are concerned over the building of the operations center, and it just seems odd to put a consultant who doesn’t know anything about that in front of a public audience; it’s an interesting form of interface with the community.”
All forums held were led by Sasaki for a reason, Director of Communications Mischelle Diaz said.
“The purpose of those forums was to get input on the new Master Plan process, so this was a forward-looking process,” Diaz said.
Among the concerns Sasaki representatives were unable to answer included if enrollment would grow and if the number of 18 wheel trucks that pass through the neighborhood would increase in future years.
As previously reported in Hilltop Views, university officials say an average of one 18 wheel tractor-trailer will travel down St. Edward’s Drive.
Acknowledging that St. Edward’s has been in existence longer than the surrounding neighborhood, Kelly said the university has a huge opportunity to do a good thing and not let Austin traffic continue grow.
This semester, as well as in previous years, students without campus parking permits have parked along St. Edward’s Drive. Neighbors, particularly those on East Side Drive, have said this makes it difficult to back their cars out of their homes or have space for guests to park.
The Master Plan serves two purposes. First, it defines the types and amount of new facilities required for the university to support planned growth in undergraduate enrollment. Second, it outlines the organized development of the physical campus for the future, according to the St. Edward’s University Campus Master Plan in June 2011.
St. Edward’s is in line with Sasaki’s recommended five year gap between updates to master plans, as the last update took place in 2011. Phase A of the current Master Plan, vision and analysis, officially began Oct. 18. This phase will involve data collection and is expected to go through until January.
Saski Principal Tyler Patrick described these phases as a flexible framework as a means of managing change on campus. The team working on the current plan held a student and two faculty and staff forums in the days preceding the neighborhood forum.
“What we’re trying to do is be the facilitators of multiple discussions from multiple points of view and stakeholders. [We] bring that wealth of knowledge and input back to university leadership and, ultimately, they’re who makes the decision,” Patrick said. “The fact that the university had this meeting at the very beginning of the process shows their commitment to hearing from the community stakeholders.”
Sasaki wants to address the needs of areas on campus including academic, residential, athletics and recreation, student experience, offices and marketing. Sasaki plans to define potential locations for new facilities.
In the interest of being sustainable and cost-effective, Sasaki also plans to define how to best use the existing space on campus. Anticipating infrastructure needs is another aspect of Sasaki’s plans.
“This includes how we find our way onto campus,” said Patrick. “How the pedestrians experience campus, where do you go when you get to campus, where do you park, and how do you find where you need to get to?”
Phase B will start in January, and focus on concept alternatives, which Patrick said will test different ways to accommodate different priorities that emerge. This phase will end in April.
Phase C, development and final deliverables, will involve feedback from stakeholders and ideas from Sasaki about the future of the Master Plan. It is scheduled to be completed in May.






