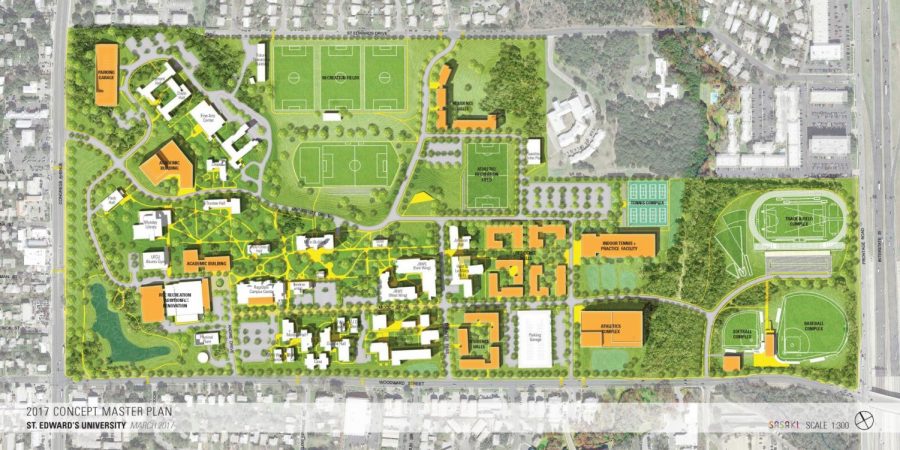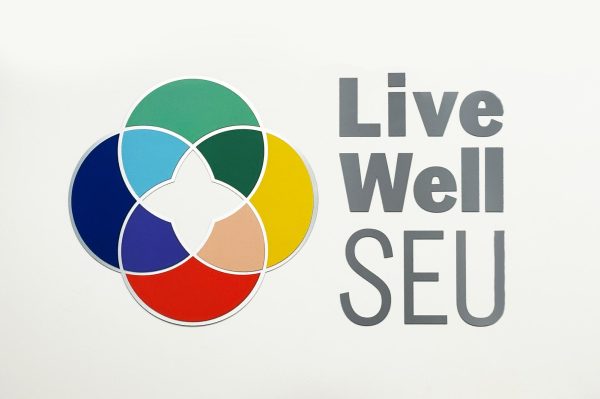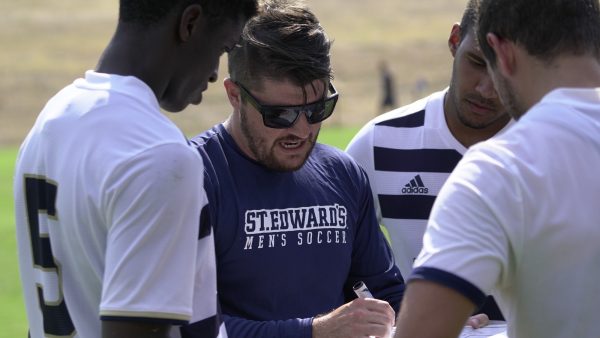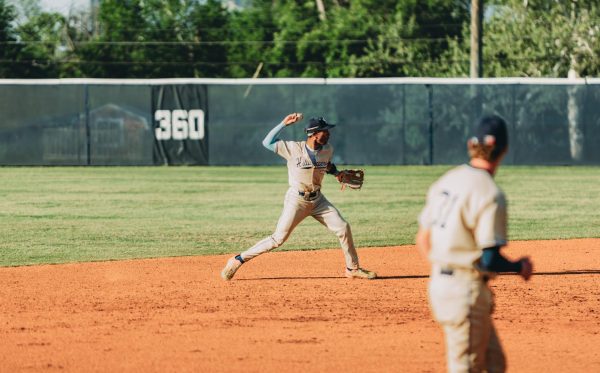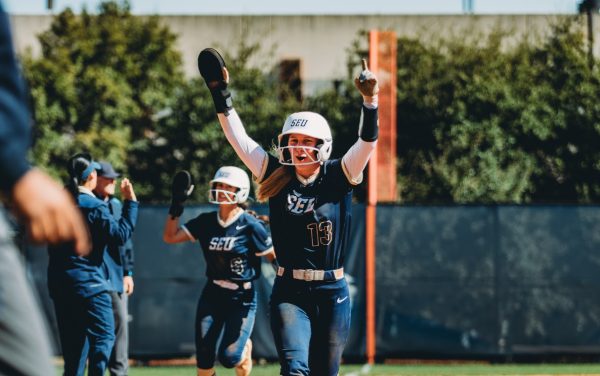Proposed plans would be a win for SEU Athletics, Campus Rec.
A Concept Master Plan was revealed to the campus community last week, which shows a possibility of potential ideas. The Board of Trustees will finalize a plan in September.
The construction projects proposed in the 2017 Conception Master Plan focus on revamping Athletics and Campus Recreation facilities on St. Edward’s University grounds, which “are in need of upgrade,” said Chris Sgarzi, a principal for Sasaki Associates, Inc.
The tennis courts are currently inaccessible to the men’s and women’s tennis teams, who host home matches at the Austin Tennis Academy. At the start of the season, the Lewis-Chen Family Field was inaccessible to the men’s and women’s soccer teams due to natural grass installation problems and flooding.
The baseball and softball teams have the time-consuming responsibility to maintain their natural fields after each game. Meanwhile, the outdoor club and intramural teams are obliged to share the lower recreation field for games and practices.
“As demand for recreation programs and facility use has increased, as enrollment increased, as on campus beds will increase, and as the number of NCAA student athletes has increased, we have all felt the pinch in our current facilities,” Campus Recreation Director Andy Lemons said.
Many of the current facilities are outdated and do not help with recruiting student-athletes to play for St. Edward’s. Therefore, each program’s coaching staff had a hand in choosing what they would want their ideal venues to look like based on the facilities of rival schools.
“I had the coaches for each sport list their top five choices,” Associate Vice President for Athletics Debbie Taylor said.
During the summer of 2016, members of the Athletics Dept. and Sasaki visited and researched venues at Trinity University, St. Mary’s University, Mary Hardin-Baylor University and Southwestern University, among others.
Sasaki is the architecture firm in charge of designing landscape modifications, and Sgarzi is one of the principals working closely with the new sports facilities. Sgarzi and his team are in regular conversation with St. Edward’s and often visit for master plan meetings, community outreach forums or appointments with stakeholders.
PROPOSED SPORTS PRIORITIES:
- Athletics Complex with competition and auxiliary gyms, locker rooms, offices (could be used as a campus event center) in place of the old visitor’s lot near the parking garage.
- Athletic/Recreation Field with synthetic turf and lights in place of Teresa Hall.
- Outdoor tennis complex with lights; indoor tennis and practice facility in place of the southeast wooded area.
- Baseball field and softball field with artificial turfs and lights in place of southeast wooded area.
- Three recreational fields with natural grass in place of current baseball field.
- A residence hall in place of current softball field.
“An artificial field is a good idea, and the lights, because you can have night games,” men’s soccer senior midfielder Steve Aoudou said. “We don’t have to skip classes so we can make games. When we have lights, we can take care of our school work in the day. We can be students first and athletes second.”
RENOVATION PLANS:
- RCC could be renovated and named the Campus Recreation Complex for intramural and club sports teams, as well as fitness and wellness programs.
- Current soccer field could be maintained further and used as an auxiliary practice field.
LONG-TERM PLACEHOLDER PROJECTS:
- Track & Field Complex in southeast wooded area for potential sport expansion.
- Swimming & Diving pools behind the RCC for potential sport expansion.
“If sports programs were added, we might look at things a little differently,” Sgarzi said. “We have added some flexibility here for new programs, so we have ways of thinking about locker rooms and there are opportunities for other fields and expansion, if need be.”
St. Edward’s alumnus and former Hilltop Views sports editor Joe Taylor remembers some of the leadership changes, technological advancements and construction projects St. Edward’s was witnessing in the late 1990s and early 2000s.
At the turn of the century, St. Edward’s had a new university president, George E. Martin, who proposed a new library, two academic buildings, three residence halls and other renovations in the 2003 Master Plan.
“You all are still talking about construction 17 years after I’ve been gone, and we hadn’t even started it yet,” Joe said. “We had just changed presidents. And part of Dr. Martin’s experience was managing the building fund and getting all the new buildings put up on campus.”
The newer construction projects were just building ideas without formal names at the time Joe was at St. Edward’s before graduating in December of 2001.
“In addition to the influx of international athletes, we realized St. Edward’s was turning a corner, and becoming the university they had always envisioned being,” Joe said. “There were lots of stories to write, and it was a really fun time to be a co-sports editor.”
Now 17 years later, the Hilltop Views sports editors are different, but the same forward-thinking president remains — and the new master plan would take full advantage of the 160 acres available to St. Edward’s.
Sgarzi said the St. Edward’s Board of Trustees will meet in May to discuss the proposed plans, and will make a formal decision by September.
If plans are approved, current construction projects will have to be completed and funding goals will have to be met before starting these new sports projects. These projects could take approximately 10 to 20 years to complete.


